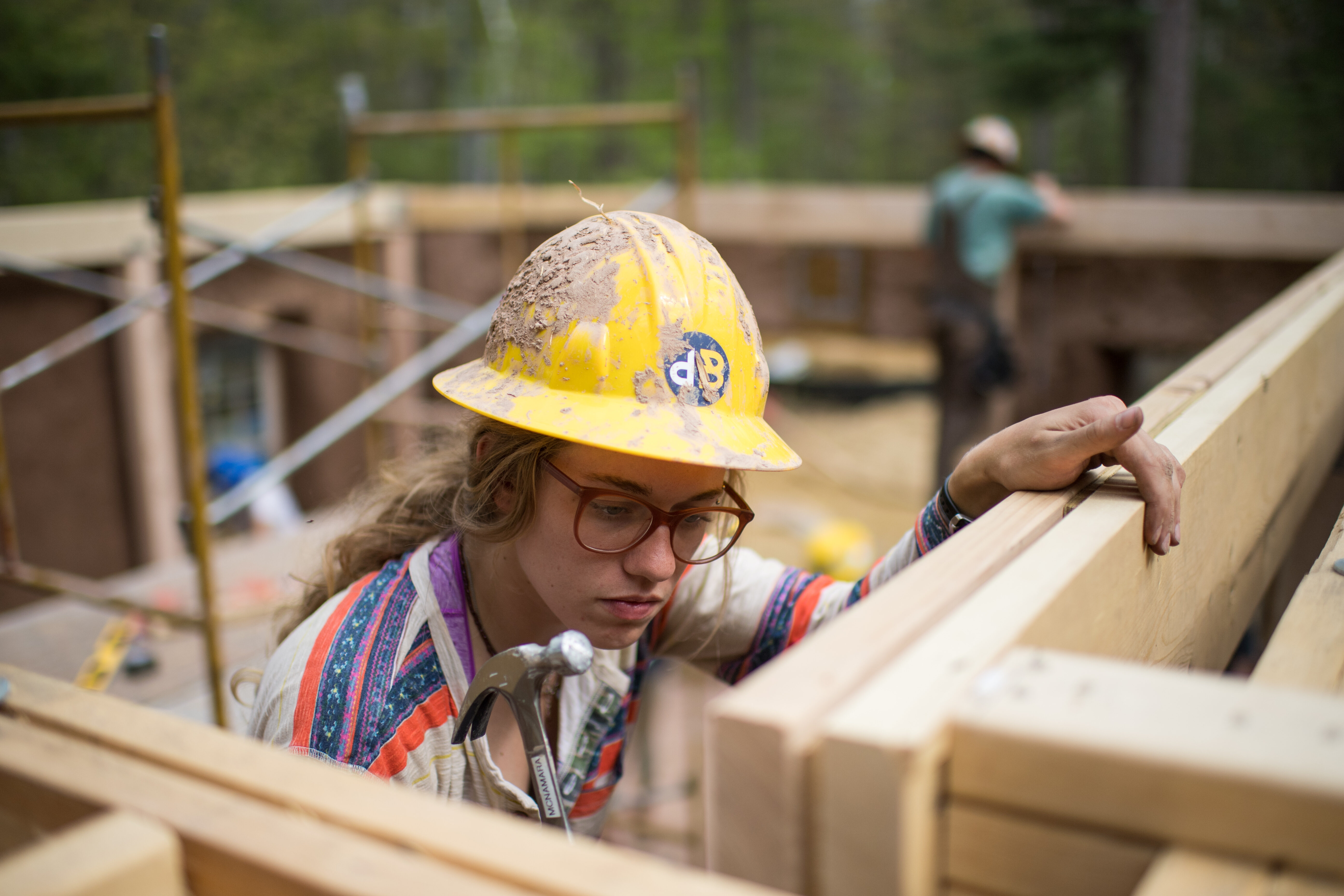
Two groups of people surround shallow plastic pools filled with clay, reaching in, grabbing clumps and breaking them apart. To the clay, students add buckets of straw, sand and a few handfuls of glittering flakes of mica. They wet the mixture with water.
These 22 University of Michigan students have been sitting here for days, following a recipe written on a rock. The scene appears to be a throwback in time, but the iPhone, connected via Bluetooth to a speaker gives it away: It’s the summer of 2017.
The undergraduates are using ancient building techniques to create the first off-the-grid straw bale structure. Before the structure is complete, the students will have spent 130 hours making about 65 batches of adobe, which will provide three coats of protection for the building. The building itself is made of stacked straw bales with a load-supporting frame, atop which perches a metal roof.
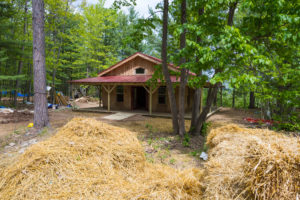 Poised on a hilltop overlooking Douglas Lake at the U-M Biological Station, it is the university’s first foray into straw bale building, and the first student-built structure in more than 100 years.
Poised on a hilltop overlooking Douglas Lake at the U-M Biological Station, it is the university’s first foray into straw bale building, and the first student-built structure in more than 100 years.
Locally sourced, student-built
“I’ve been wanting to teach a Green Building class for a long time,” said Joe Trumpey, an associate professor in the Penny W. Stamps School of Art & Design and the Program in the Environment, who is leading the class. Trumpey designed and built his own home, a 2,200-square-foot straw bale structure in Grass Lake. He and his family live entirely off the grid, heating their home with wood, drawing their power from solar panels, and gardening and raising animals for food.
“My home and my farm are the cornerstone of my creative practice,” Trumpey said. “What I advocate for is regional thought about local architecture, using local materials, and being able to use natural building to adapt to the local climate.”
The Green Building class is offered through the program, and the class is composed of Program in the Environment students, Stamps students and students from the the Ford School of Public Policy and the Taubman College of Architecture and Urban Planning.
Trumpey and the students started with a weekly three-hour practicum that met throughout the winter semester. During the first part of the semester, the students learned the history and context of green building, as well as different types of natural building. But they quickly got down to the nitty-gritty of their own building.
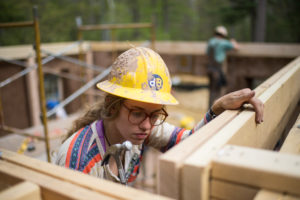 Trumpey first worked with an architect to establish what the class could accomplish, given one month of hands-on work and Trumpey’s own green building experience. The architect, Doug Farr, is a U-M graduate and U-M Biological Station alumnus whose Chicago firm specializes in sustainable design in cities.
Trumpey first worked with an architect to establish what the class could accomplish, given one month of hands-on work and Trumpey’s own green building experience. The architect, Doug Farr, is a U-M graduate and U-M Biological Station alumnus whose Chicago firm specializes in sustainable design in cities.
Together, Farr and Trumpey designed a 400-square-foot building with a wraparound porch. The structure will be heated with a woodstove and in-floor heating will be installed, should the biostation want to complete that in the future. The building is also wired for electricity, fed by photovoltaic solar array. The array was an addition funded by the Program in the Environment and Planet Blue, another U-M initiative aimed at galvanizing sustainability within the university.
Using the plans, Trumpey assigned students into groups that would focus on different components of the building. There was a foundation group, a wall team, a window-and-door team and a roof team. Students on each team had to study each section and determine what materials each section required.
“I had them go through and figure out materials, quantities and the build order of each of their sections,” Trumpey said. “Even though it’s only a 400-square-foot building, it’s a lot of stuff.”
But most of that stuff came from a pretty short radius of the building. Aside from the metal roof and its trusses and some other wood used in construction, most of the materials were made in Michigan.
The straw is from a farm near the biostation, and the clay mixed into the adobe came from within five miles of the station, and the sand for the adobe came from the material excavated for the foundation. The stone, sand and gravel came from Cheboygan, Mich.—less than 20 miles away. Much of the wood holding up the building’s roof was salvaged from U-M’s Ann Arbor campus and milled at Trumpey’s homestead.
“Everyone knows that boards come from trees, but to have the students see that and to have their hands on it while they’re milling the wood,” Trumpey said. “They were literally applauding, they were so excited to see the boards.”
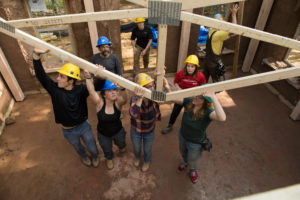 Trumpey’s vision for his class aligned with that of Knute Nadelhoffer, director of the Biological Station, who would like to see the station become carbon neutral, said Alicia Farmer, program manager of the station’s Transforming Learning Program.
Trumpey’s vision for his class aligned with that of Knute Nadelhoffer, director of the Biological Station, who would like to see the station become carbon neutral, said Alicia Farmer, program manager of the station’s Transforming Learning Program.
Trumpey and Nadelhoffer’s conversations led to Trumpey submitting a course proposal to the station. The station received a Third Century Initiative grant from the Office of the Provost to incorporate new classes that focus on action-based learning to address global challenges into its field course offerings. The station approved Trumpey’s proposal, providing a budget of about $20,000 for the building itself, as well as lodging and food for the students during their month-long work.
The students will spend 31 days building the structure made of straw and chronicling their progress on a class blog. But unlike the Three Little Pigs’ home, this structure will be solid, with walls the thickness of 18-inch straw bales, two inches of adobe plaster inside and another two inches outside, a floor of concrete tinted terra cotta red, and a metal roof. The solar array will provide for the building’s electricity needs, and basic plumbing is in place if the biological station wants to complete that installation in the future.
The building will provide a place for scientists to meet and a place for summer students to gather. But mainly, the building is a lesson in what students can do, given a month and a leader like Trumpey.
All about that bass/se
Turns out, what the students could accomplish was quite a lot. But the students’ main concern? Transitioning from a once-a-week, 8:30 a.m. class to 31 days of intense interaction that would ultimately lead to a finished building.
“We were all kind of nervous about coming here and spending so much time together,” said Livvy Arau-McSweeney, 20, a Stamps student.
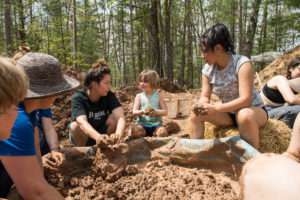 Near the clay pools, students were working on trim that will line the roof’s gables. Stenciled on boards was a pattern of grain heads and acorns, and the trio were cutting out the stencil with a jigsaw. Similarly, the students weren’t anxious about the hard work of the project ahead of them—instead, they worried about how they would get along with their classmates.
Near the clay pools, students were working on trim that will line the roof’s gables. Stenciled on boards was a pattern of grain heads and acorns, and the trio were cutting out the stencil with a jigsaw. Similarly, the students weren’t anxious about the hard work of the project ahead of them—instead, they worried about how they would get along with their classmates.
“The physical labor definitely is challenging, but the most crucial part to making this work is the relationship side of it,” said Maggie Lemak, 21, a Stamps student. “Luckily, we meshed pretty well as a group—we didn’t really bond at all during the winter semester.”
The early days of the building squashed that particular fear. The straw bale building needed a foundation. The foundation needed digging, which required carrying.
“We did a lot of team-building at the beginning with all of the foundational work—digging trenches and stuff like that,” said Fiona Tien, 20, a Stamps major. “If there was a really heavy bucket, you carried it with another person. Just being around each other and helping each other in such a simple way really helped.”
The Bob Ross of straw bales
If you’re a diligent follower of the Design/Build class’ social media accounts, you might notice a familiar face pop up on students’ T-shirts.
Each day, a different student, but same T-shirt—and same face. It’s the painting instructor, Bob Ross, on a celestial background. Lian Wardrop, a Stamps student, and Livvy Arau-McSweeney were on a mission for snacks at Walmart, but Bob Ross beckoned them.
“We decided to do a Sisterhood of the Traveling Pants kind of thing, and started passing the shirt around anonymously,” Arau-McSweeney said. “You leave the shirt by someone’s door, and the note’s written as if Bob was speaking—’Today’s the day to wear the shirt.'”
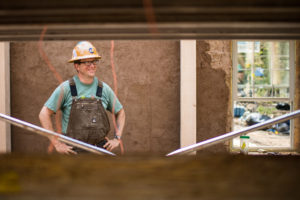 In Bob, they recognized their professor.
In Bob, they recognized their professor.
“We call Joe the Bob Ross of straw bales,” one student said.
Sometimes Bob is splattered with adobe. Most of the time, Bob is dirty—what’s the point of washing the shirt, another student points out, if every day he gets dirty all over again.
Sometimes, Trumpey even wears Bob.
The one shirt eventually became several shirts, and by the second week of May, it was clear: between the foundation work and Bob Ross, the class was firmly bonded.
Part of the closeness was a willingness to talk through any issue. The students are on the cusp of a generation in which it may not be a surprise that a group of people building a house might consist of 20 women and five men, including Trumpey.
The students themselves were thoughtful of how they interacted with each other. They had a conversation early on during the building process to make sure everyone got a chance to try different types of work on the house, said Tegwyn John, 22, an environment major, who said she often got pushed out of some hands-on building when she was in robotics as a high schooler.
“I think this group of guys in particular has been really good to work with because they’re very conscious about how they’re interacting with us, and making sure they’re not making assumptions about what we can do and can’t do,” she said.
Jack Hyland, 21, a Stamps major, says being among a majority of women was something he’s used to: the class reflects the gender ratio of the art and design school.
“If this class was mostly guys, girls would probably have less opportunity to do stuff because the guys would want to step in, but I think we’ve done a pretty good job at sharing responsibility,” he said. “We’re at a transition in generation where it doesn’t have to surprise people that this is a group of girls—it’s really cool to see a whole bunch of women able to build a house and not even think twice about it.”
The composition of their class led some of the women to wonder how common it was to have a mostly female construction crew. Trumpey’s answer gave the class another first: the first U-M building built by a majority woman crew.
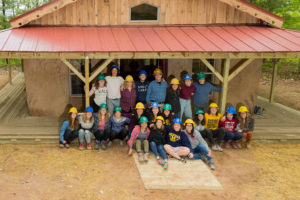 Maggie Lemak and fellow students Hyland and Ian Crowley, 21, a Stamps major, hope to take what they’ve learned in Trumpey’s class and use it to build natural structures in Gabon, where Lemak has traveled for another U-M course led by Trumpey, for a thesis project. The course, EcoExplorers: Gabon, focuses on building sustainability projects partnering with rural villages in Gabon.
Maggie Lemak and fellow students Hyland and Ian Crowley, 21, a Stamps major, hope to take what they’ve learned in Trumpey’s class and use it to build natural structures in Gabon, where Lemak has traveled for another U-M course led by Trumpey, for a thesis project. The course, EcoExplorers: Gabon, focuses on building sustainability projects partnering with rural villages in Gabon.
“Our class with Joe introduced us to want to create a building that can serve a purpose other than just being a building—bringing a community together, which is, I think, a very similar thing to what we’re doing here,” Lemak said. “We’re building this talking point about natural building.”
That talking point
For Karie Slavik, associate director, the students are front-and-center—the building itself is almost a useful afterthought.
“I think it’s fabulous. I love seeing the students work, because they are incredible,” she said. “That’s the best part about it—watching the students.”
The building is situated between the biostation’s vegetable gardens and some fields for research. Water lines have been run up there, which allow for the opportunity to finish the building with plumbing and bathrooms sometime in the future.
This summer, Slavik hopes the building will be used as a meeting place for both scientists from across the world who come to the station during the summer to conduct research as well as students in the Environmental Writing and Great Lakes Literature class, taught there by U-M lecturer Keith Taylor.
“It’s right in the middle of housing, classes, garden and research,” Slavik said. “It’s in a good spot.”
Leaving a legacy … a part of history
The students spent the last days of May working past sunset—as they had many days throughout the month—putting finishing touches on the building. The boards carved with straw line the roof gables. Inside, the students carved a sun over the French doors, the center of the sun stained the same color as the terra-cotta-stained floors. Those shining mica flakes are pressed among the sun’s rays.
Outside, the students carved sprouting wheat that curves around the corners of the building. Photos of the students on the last night of their build on the class’s Instagram account show students at rest, finally. They lay down on the building’s deck, staring up at the work they’ve completed.
“I kept overhearing them saying, ‘We did it! We built a freaking house!'” Trumpey said. “They were just glowing.”


